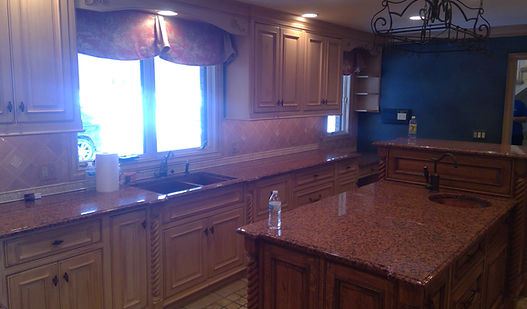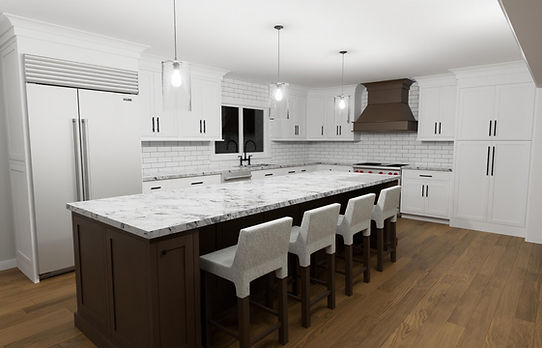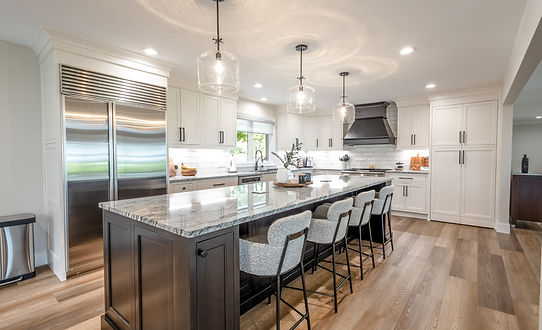
The Process
Every project we take on is unique, and we tailor our approach to fit the specific needs of each client. However, all of our work follows three simple, proven steps that help guide the journey from vision to reality. These core steps provide a clear, structured path for transforming your dream space into something beautifully functional and uniquely yours.
Step One
Gathering Information & Understanding Your Vision
Our first in-person meeting typically takes place at your home, where we take detailed measurements, photos of the existing space, and have an in-depth discussion about your goals, needs, and design preferences. If your project is a new construction, we’ll meet at our showroom to review the building plans and talk through your vision. This initial step allows us to fully understand your lifestyle and expectations—laying the foundation for a successful design.
Step Two

Design & Product Selection
With the initial information gathered, we begin the design phase by creating 2–3 preliminary layouts tailored to your space and vision. These 3D designs are presented in our showroom on a 65” monitor, offering a clear, realistic view of your future space. During this presentation, we explore what you like and dislike about each layout, helping us better understand your style and priorities.
Following the design review, we walk through our showroom together and introduce you to our curated selection of cabinetry, finishes, and product lines. We take time to educate you on the differences in construction, features, and pricing so you can make confident, informed decisions.
While you consider your product selections, we begin refining the design based on your feedback. This is a collaborative process, with open communication and revisions until the layout and selections are exactly what you envisioned.
Once the final design is approved, we prepare a complete set of detailed drawings—including floor plans, elevations, realistic renderings, appliance specifications, and key construction notes—to guide the next steps of your project.
Step Three
Pricing, Final Checks & Ordering
With your approved design and selected products, we prepare a detailed budget estimate. This estimate not only outlines the total project cost, but also highlights potential cost-saving suggestions and alternative options. We break down the pricing clearly, helping you make informed decisions that align with your goals and budget.
Once we review and finalize pricing together, we provide a complete proposal and final design for your approval.
Before placing the order, we conduct one final site visit to verify all measurements and job site details. This step ensures everything is accurate and ready for production. After confirming all specifications, we submit the order to the manufacturer and begin preparing for installation.

Step Four
Delivery & Execution
Once your products arrive at our warehouse, our team conducts a thorough inspection to ensure everything is accurate and in perfect condition. After inspection and once your jobsite is ready, we schedule delivery to your home.
Our skilled craftsmen handle the installation with precision and care, ensuring every detail is executed to the highest standard. Throughout the process, we maintain clear communication with you, your builder, and other trades involved—making sure everyone stays aligned and your project runs smoothly from start to finish.
